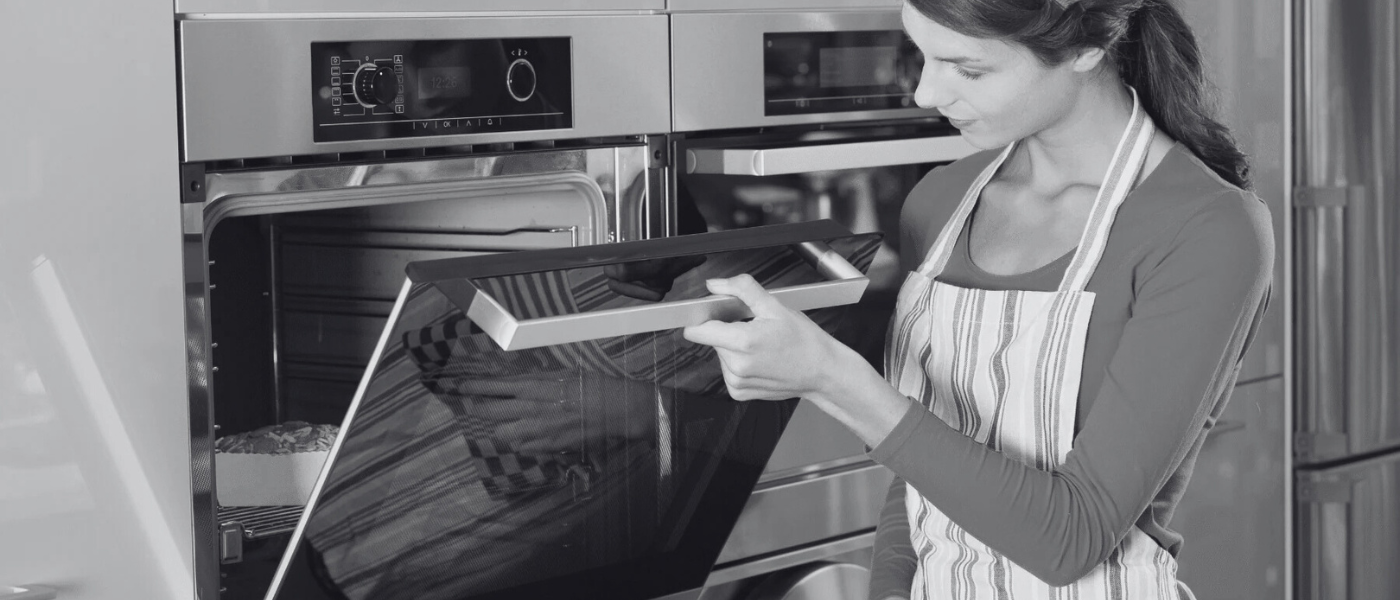Redesigning Your Kitchen
When you decide to redesign your kitchen, there are a few things to take into consideration to help to optimise the available space and make it work for you.
Layout
Could you save space by adding a slimline dishwasher? Do you have a utility room, or do you need to fit your laundry appliances into your kitchen layout? Would your space be better optimised with a washer dryer instead of a separate washing machine and tumble dryer?
A good layout plan is the first step to planning to redesigning your kitchen. Asking these types of questions at the start of your renovation helps you to prevent any headaches down the road. It also helps to optimise your space and future-proof your new kitchen. By taking time to properly plan your layout, you will eliminate the need to structurally change anything in the future. As the years go on, you can add splashes of colour with a vibrant kettle or toaster, repaint your cabinet doors or change your blinds or curtains to give the room a new lease of life.
Appliances
You should decide what types of appliances you would like in your kitchen before you finalise your layout. Your kitchen designer may need to tweak the cabinet placements to accommodate the appliances you are planning. Depending on your requirements, you might decide to go for freestanding appliances or integrated. The integrated models are hidden behind cabinet doors and give a very modern finish to your kitchen.
Chat to our experts if you are unsure about what combination of appliances will suit your needs when redesigning your kitchen. If you are restricted in your counter space, you may opt for a single oven and integrated microwave. This will save you space on your counter and you can also have the option of choosing a combi microwave. The combi microwave allows you to bake, grill and roast while also having a microwave function. Paired with a single oven, it gives you the option of roasting and grilling at the same time. Perfect for homes that have fussy eaters!
If you have a large household that does a lot of cooking, then you can also consider an 80cm hob. This gives you a bit more space for extra pots and pans, so it is perfect if you have several people trying to cook at once. It is also great for homes that do a lot of entertaining. If you decide to go with a larger hob, you should opt for a powerful extractor fan and advise your kitchen designer before the countertop has been fitted, as the standard cut-out for a hob is 60cm. You can retrofit an 80cm hob, but this can be difficult with marble or hard stone counters.
If in doubt when redesigning your kitchen, just chat to our experts who will be able to advise before you make your final decision.
Budget
If you are on a budget, why not opt for a DID protection plan with your appliances? This gives you the option of choosing a more affordable model but having the peace of mind that comes with an extended warranty. The DID protection plans are powered by AIG and come with unlimited service calls and no hidden repair costs. You can also opt for accidental damage cover, to cover any drops or spills!
Extras
If you are designing an open plan kitchen space you will need to consider extras such as seating, dining tables, lighting, a new TV, and an audio system. You can transform your open living space with a dramatic floor lamp or a ceiling pendant. Undercounter lighting is also great for adding atmosphere and it can be very handy when preparing food.
A TV and audio system can help transform a kitchen into a living area. It’s particularly effective for homes that do a lot of entertaining or as a useful distraction for younger family members while you are cooking.
Top Tip: if your space is limited, try adding a large mirror on one of the kitchen walls. This will help to bounce any natural light around the room helping to give a sense of space. You could also consider using white or other neutral paint on your walls to maximise light and to make the room feel spacious and open.
Drop into one of our 23 nationwide stores or chat with our friendly experts online and let us help you create your dream kitchen and support you in redesigning your kitchen.
What should you consider when redesigning your kitchen?
When planning the layout of your kitchen and redesigning your kitchen, consider the "work triangle" between the stove, sink, and refrigerator. This triangle should be as small as possible for maximum efficiency. Additionally, consider the placement of cabinets, counters, and appliances to ensure that you have enough storage and workspace.
How can I make my kitchen more energy-efficient?
There are several ways to make your kitchen more energy-efficient, such as choosing energy-efficient appliances, using LED lighting, installing a programmable thermostat, and adding insulation. These upgrades can help reduce your energy bills and minimize your environmental impact.
What should I consider when choosing kitchen appliances?
When choosing kitchen appliances, consider factors like energy efficiency, durability, and features. Look for appliances that fit your lifestyle and cooking habits, and consider purchasing a matching set for a cohesive look.










